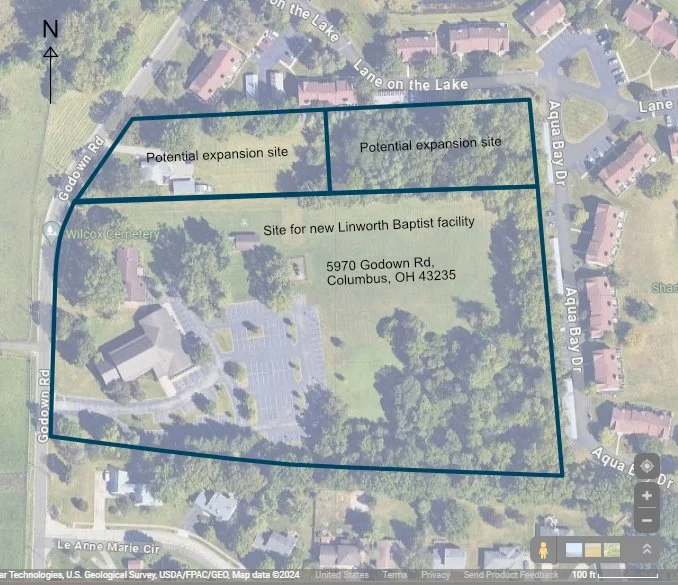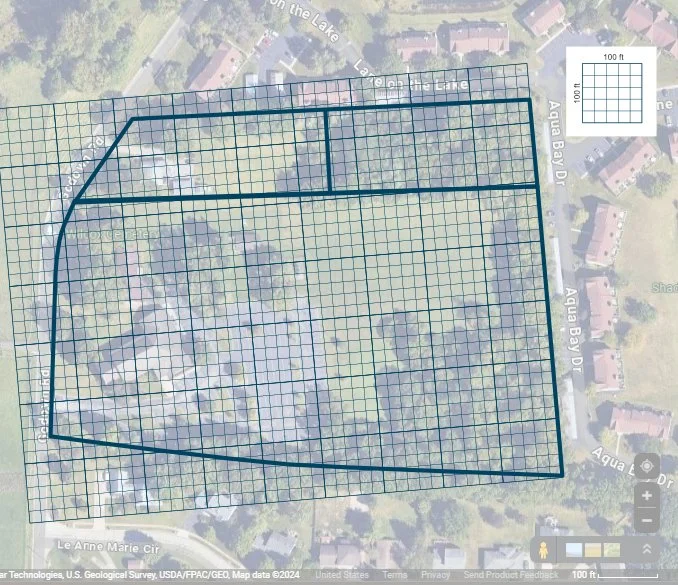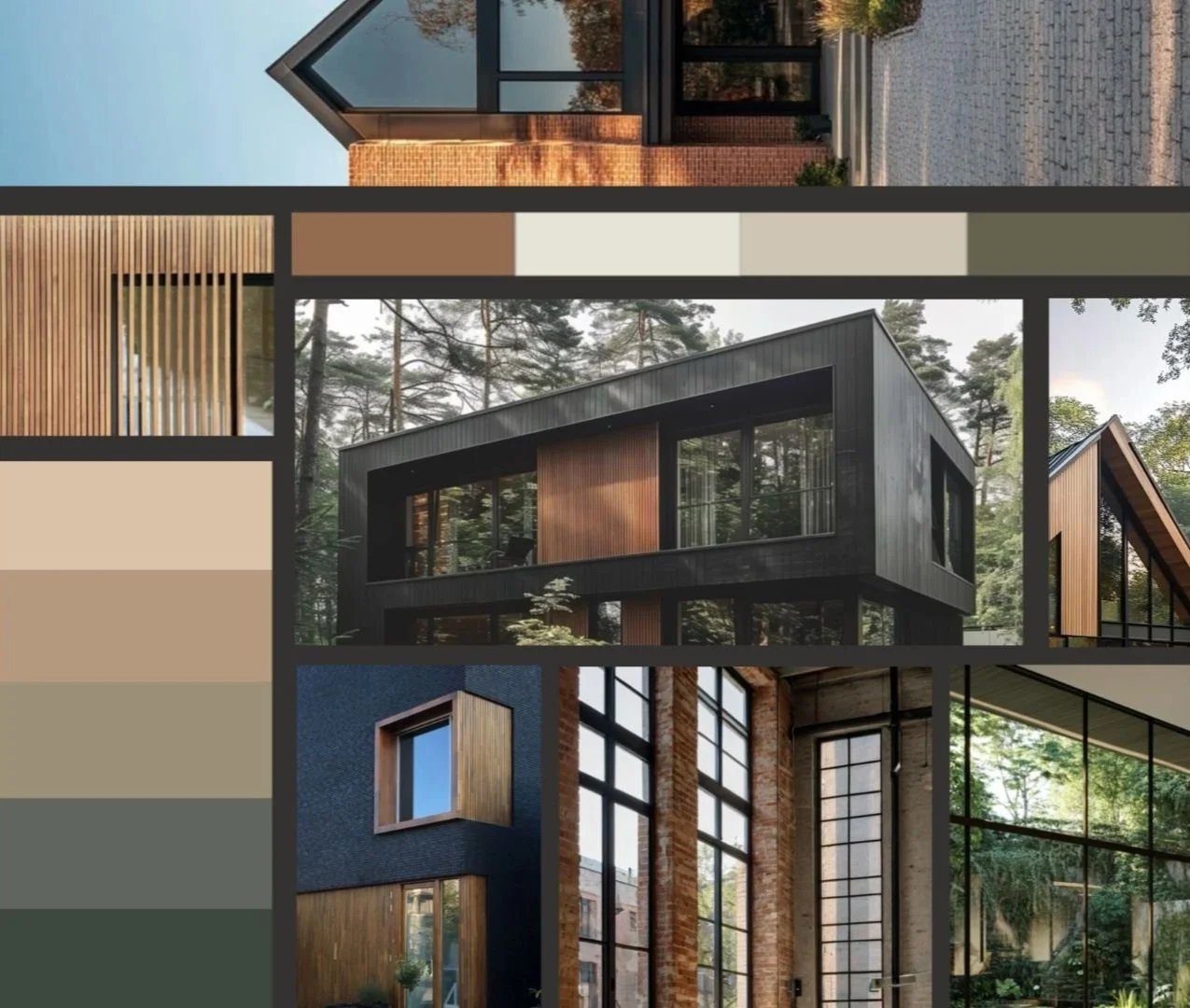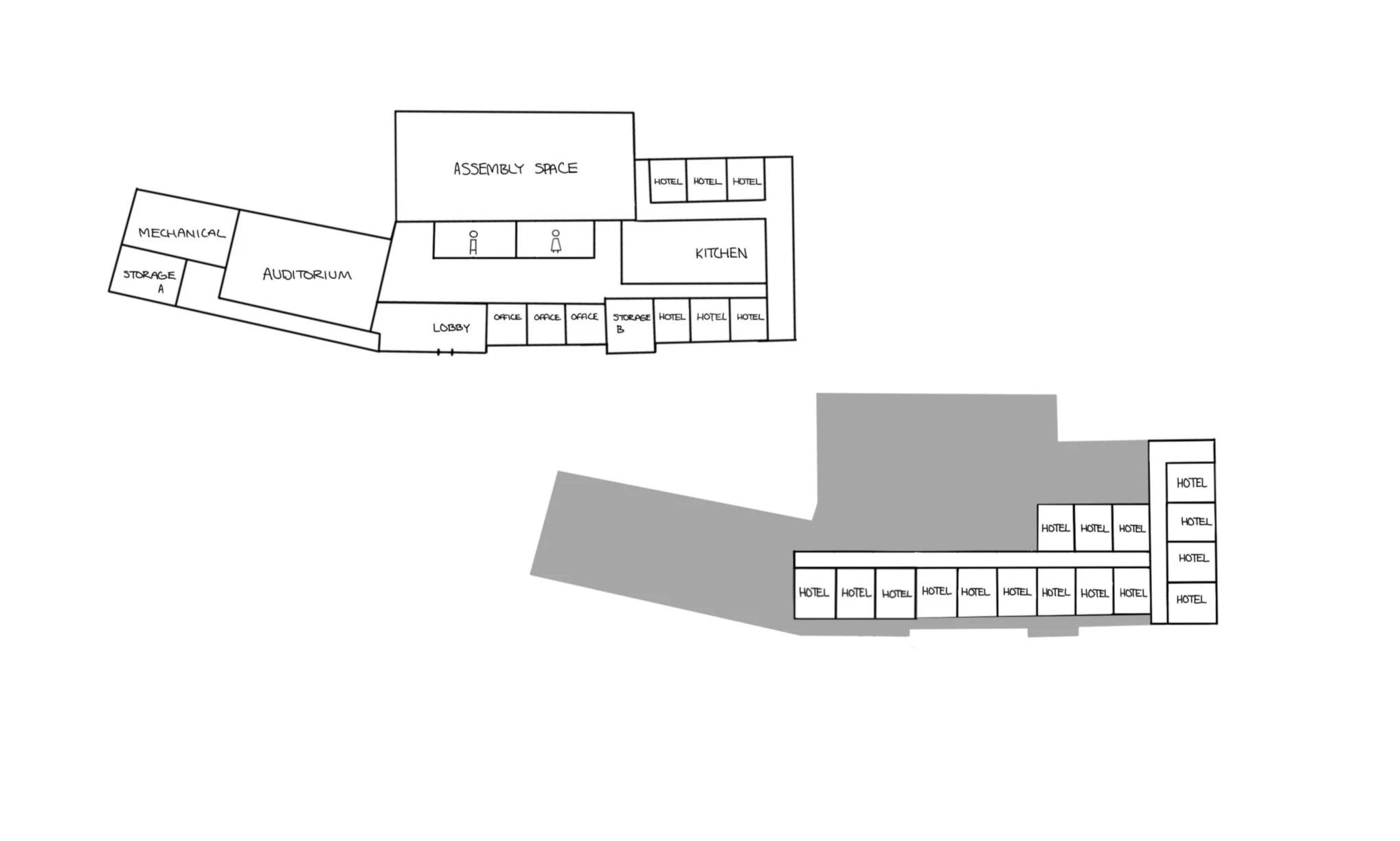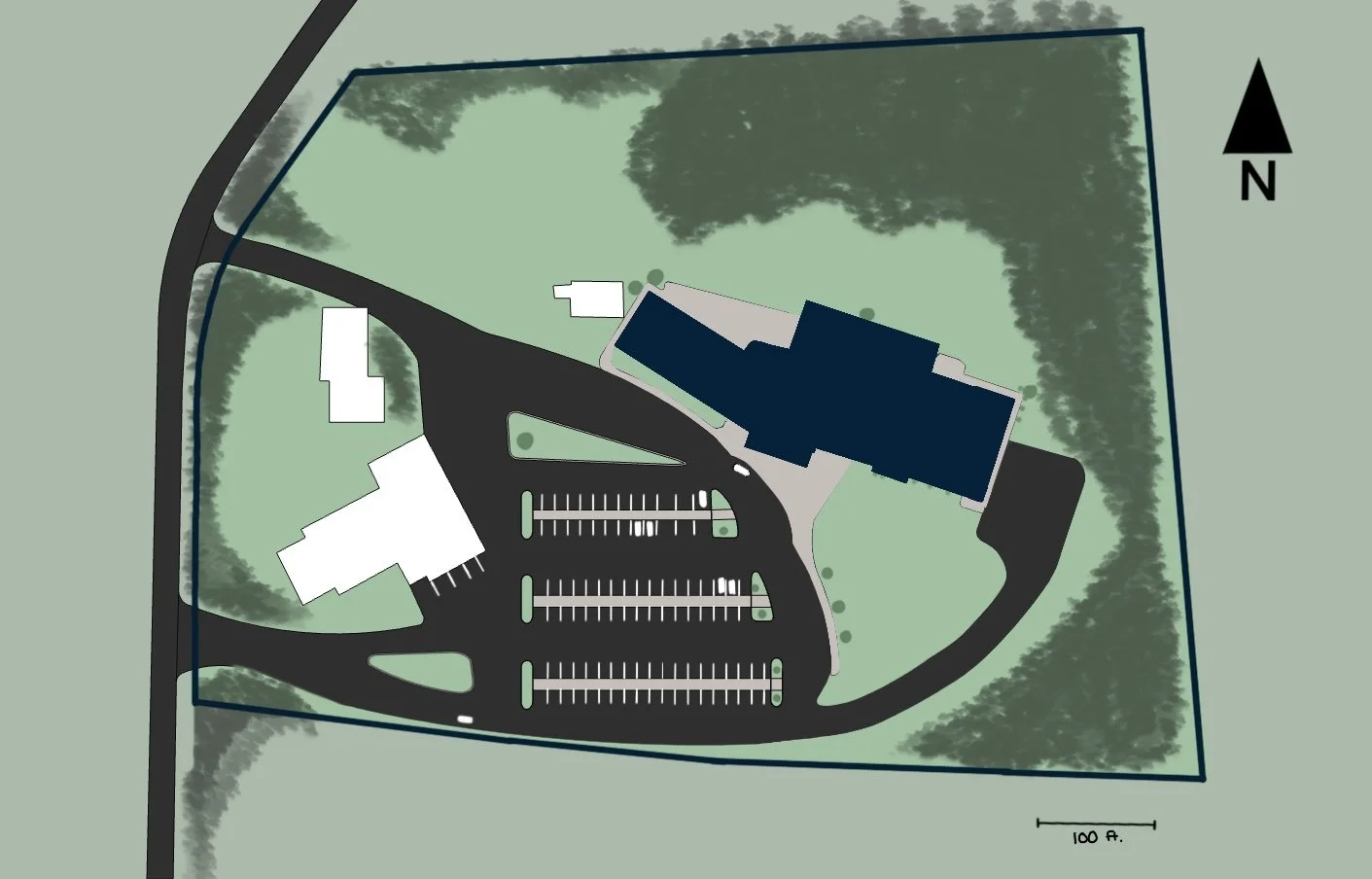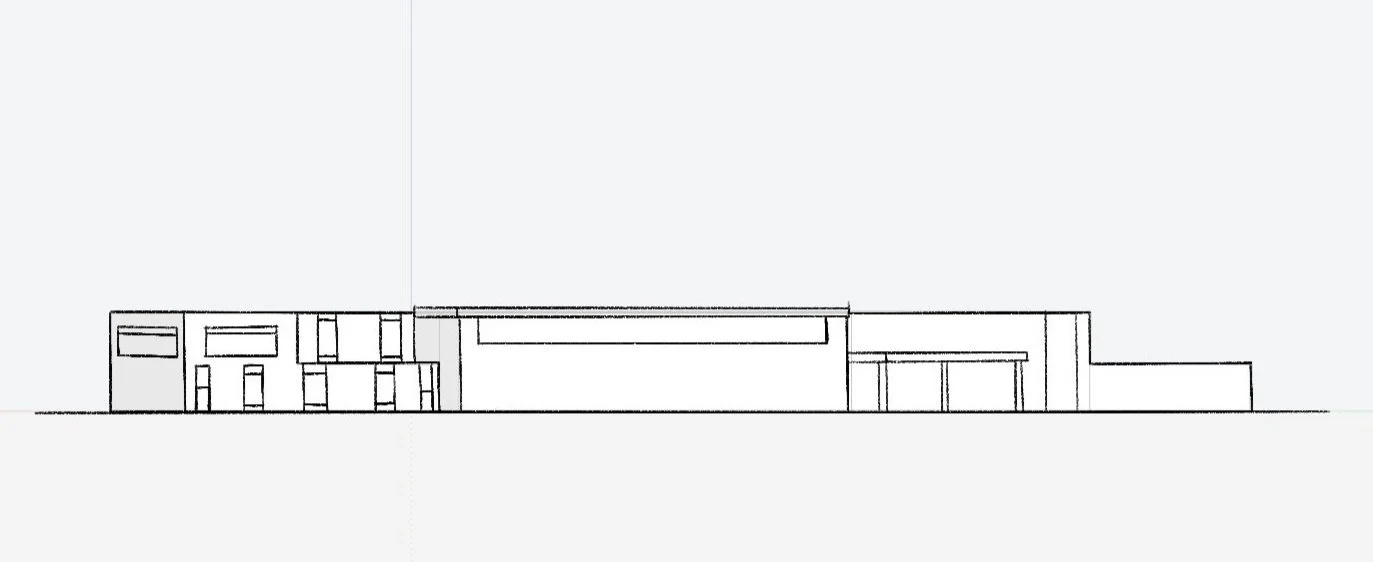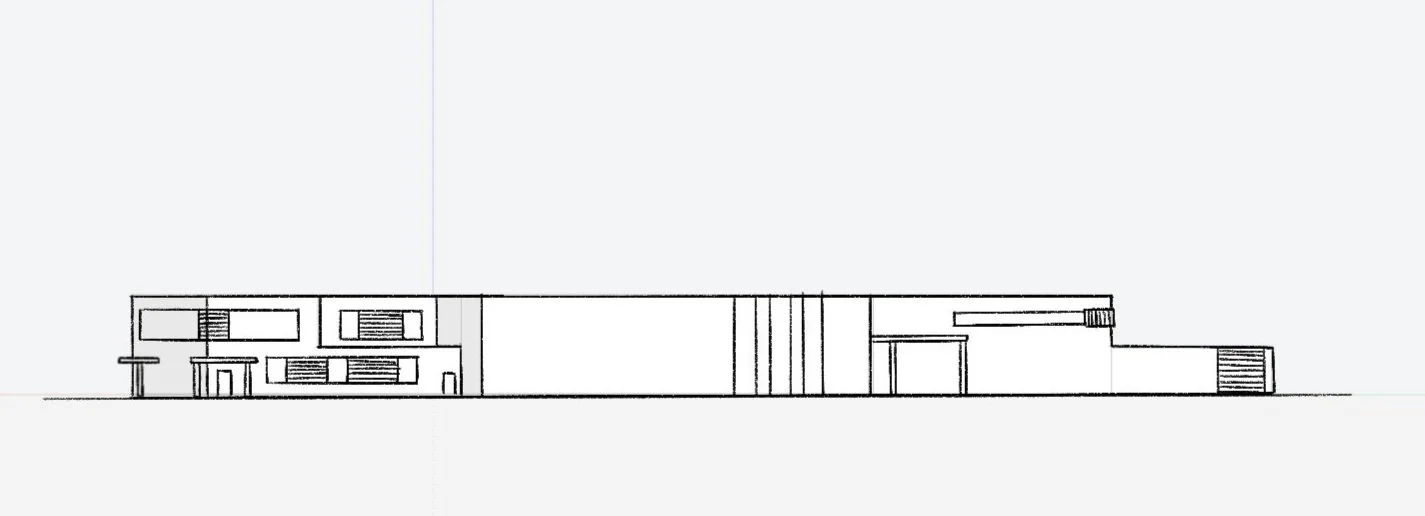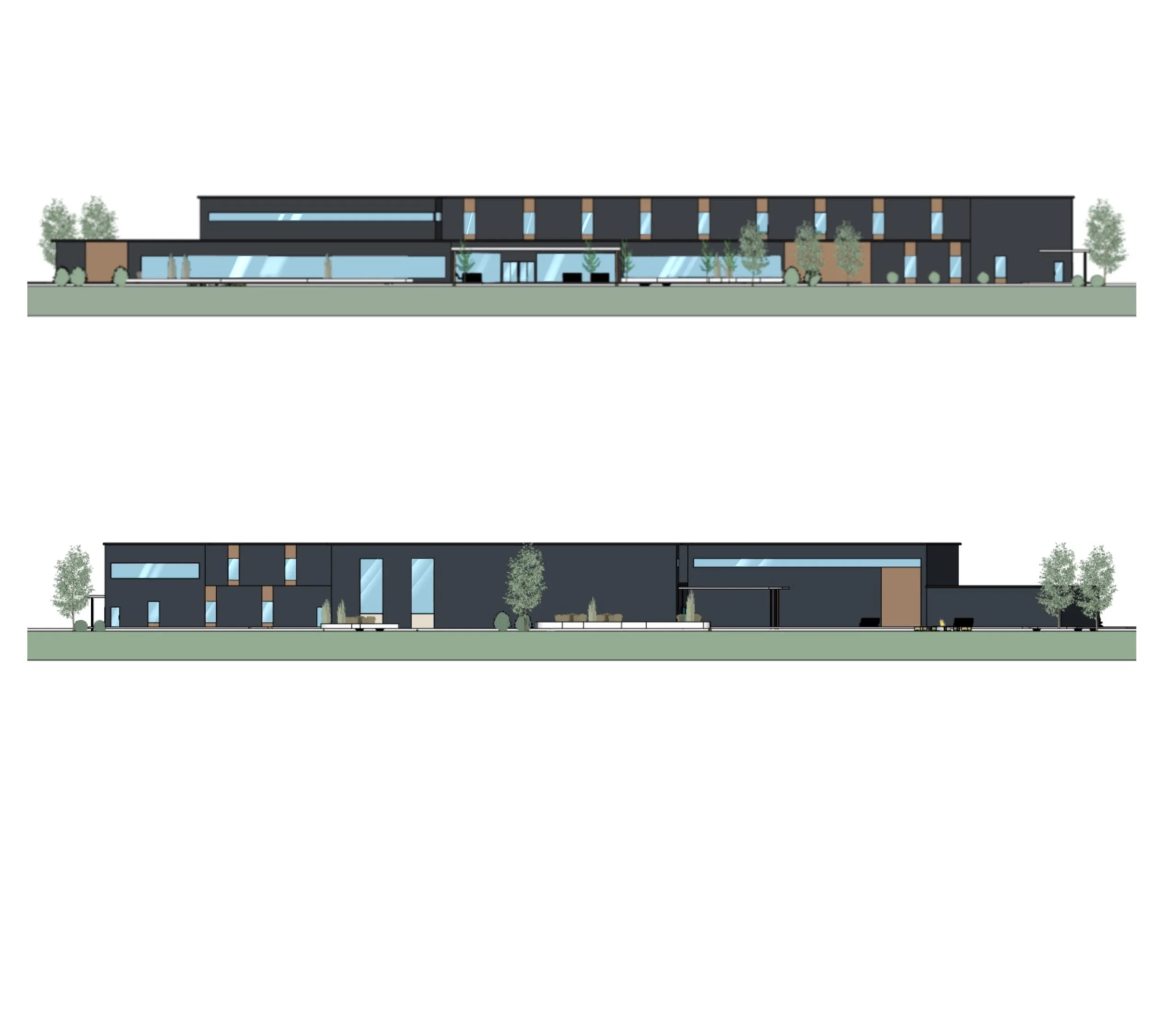
Linworth Baptist Proposal
Site Overview and Brief
This project began with an overview of the site. The goal was to propose a space that could accommodate large groups of people and house visitors.
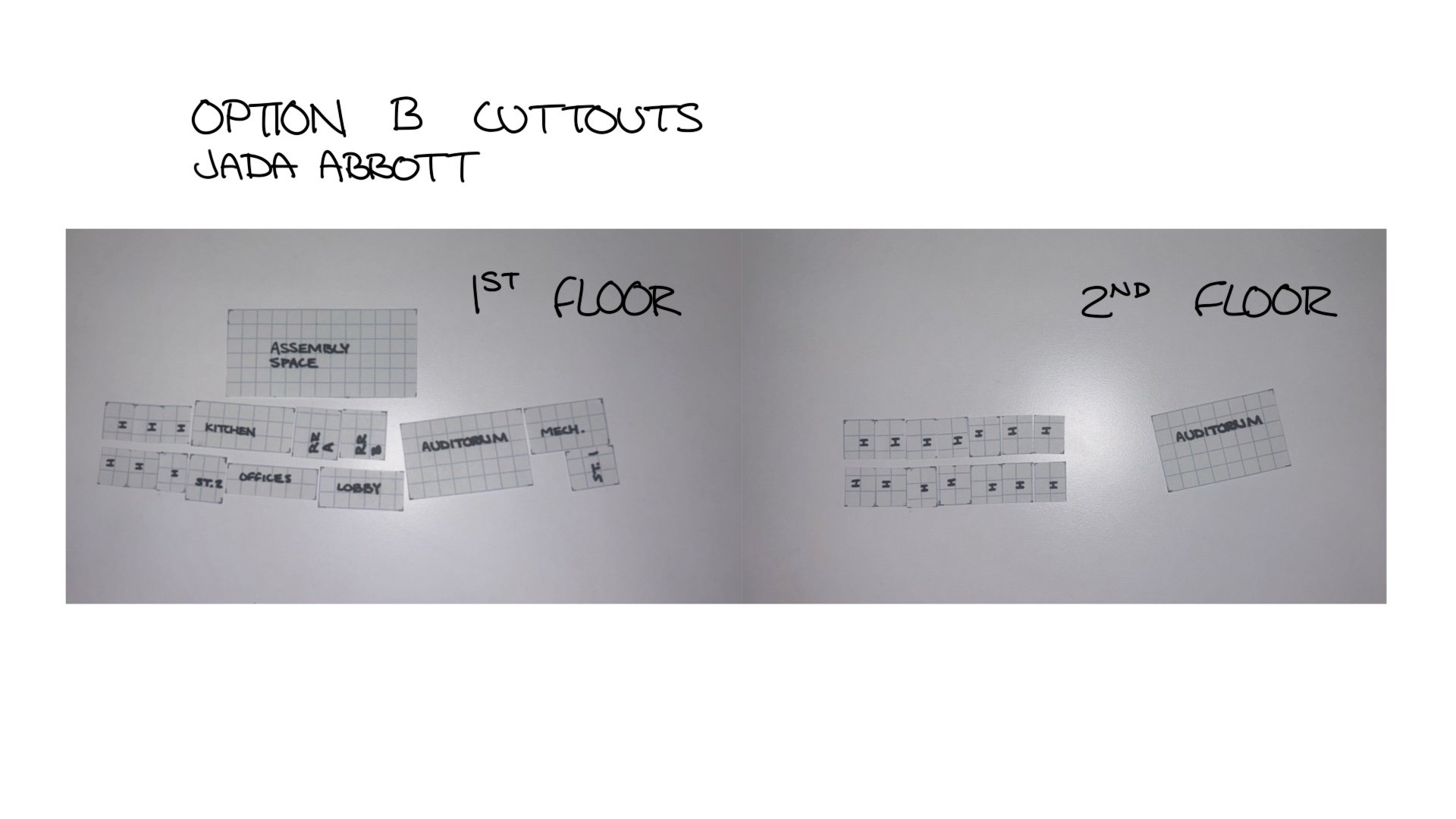
Paper Cutouts
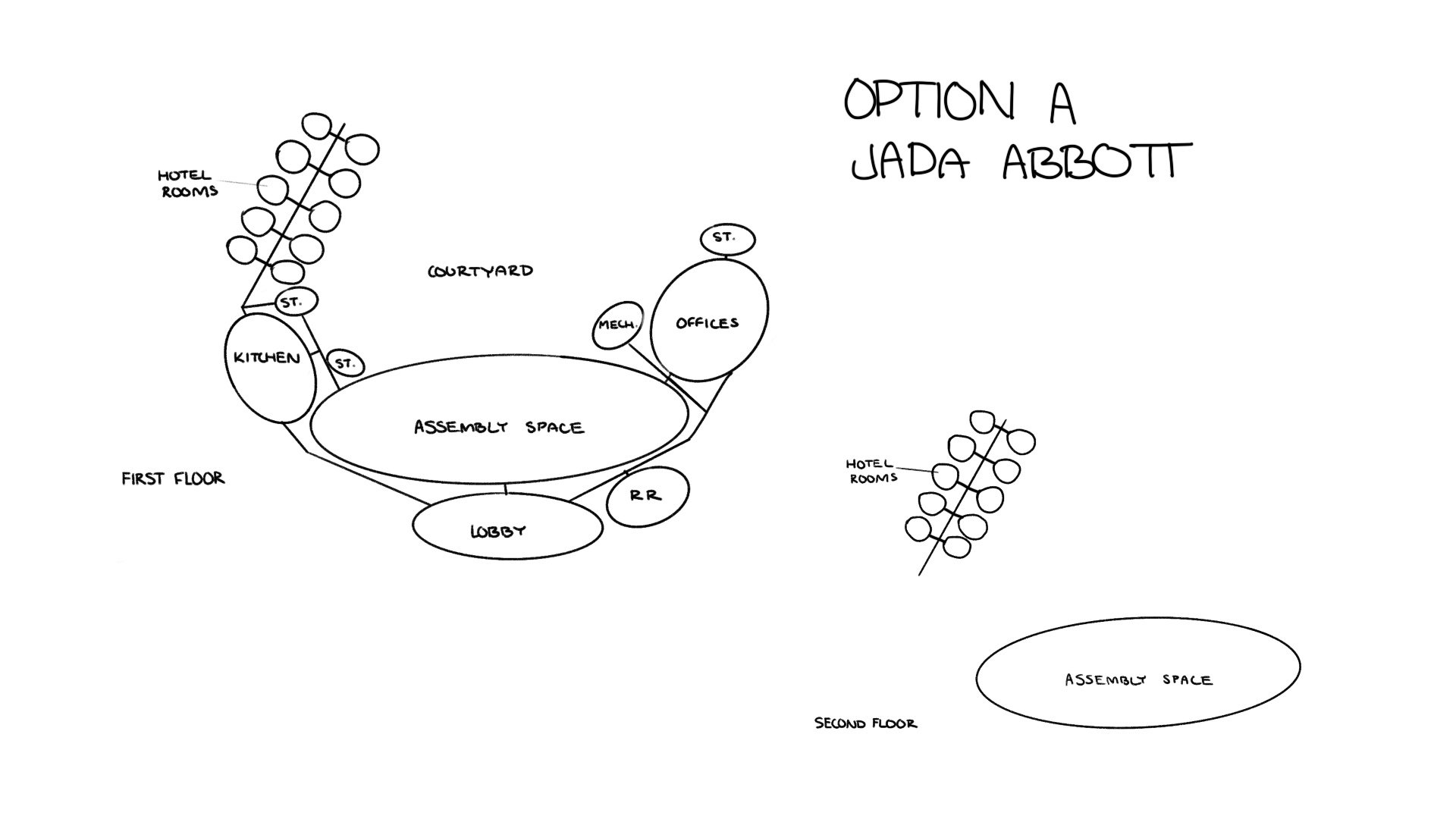
Bubble Diagram A
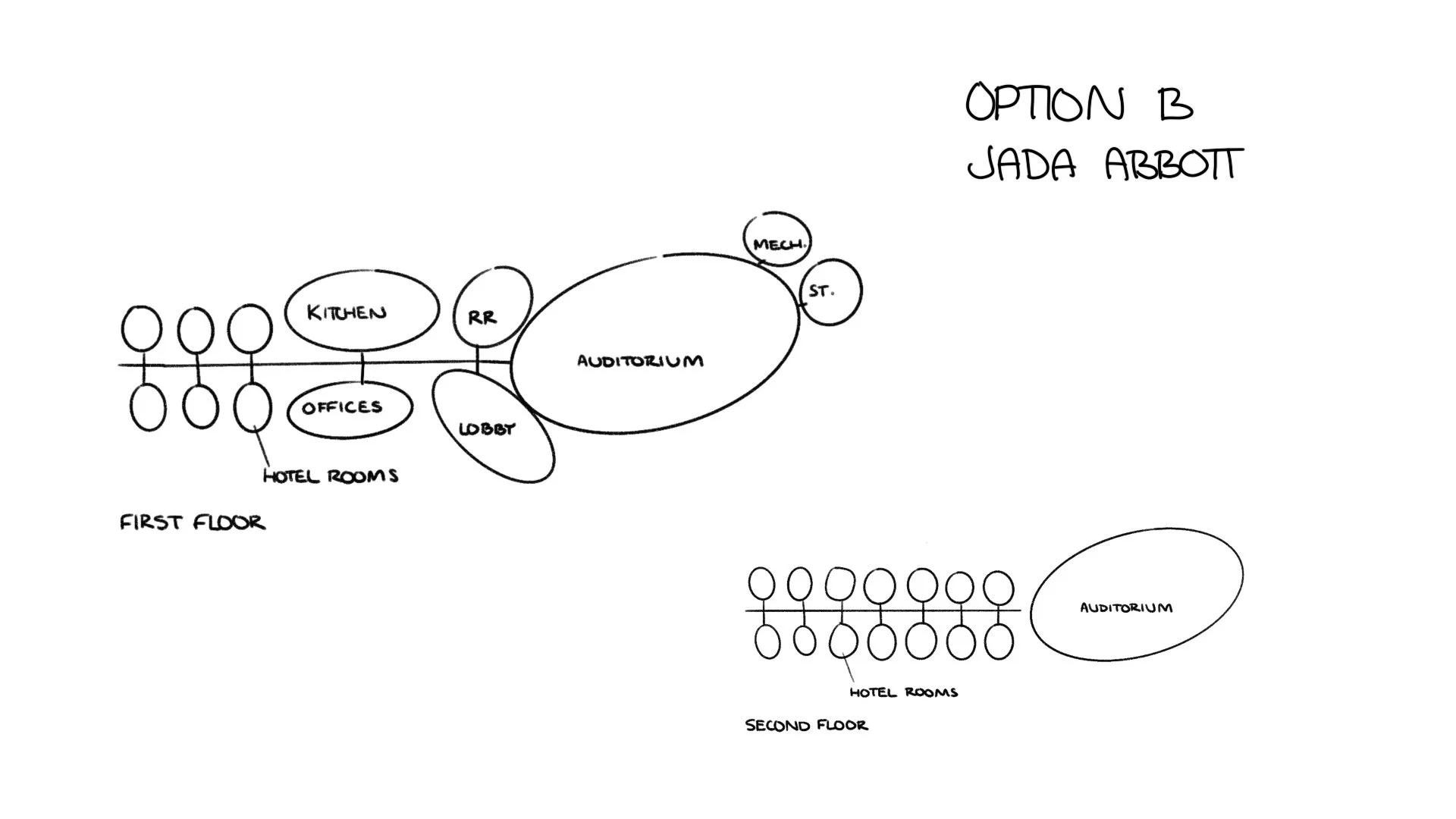
Bubble Diagram B

Proposed Floorplan A
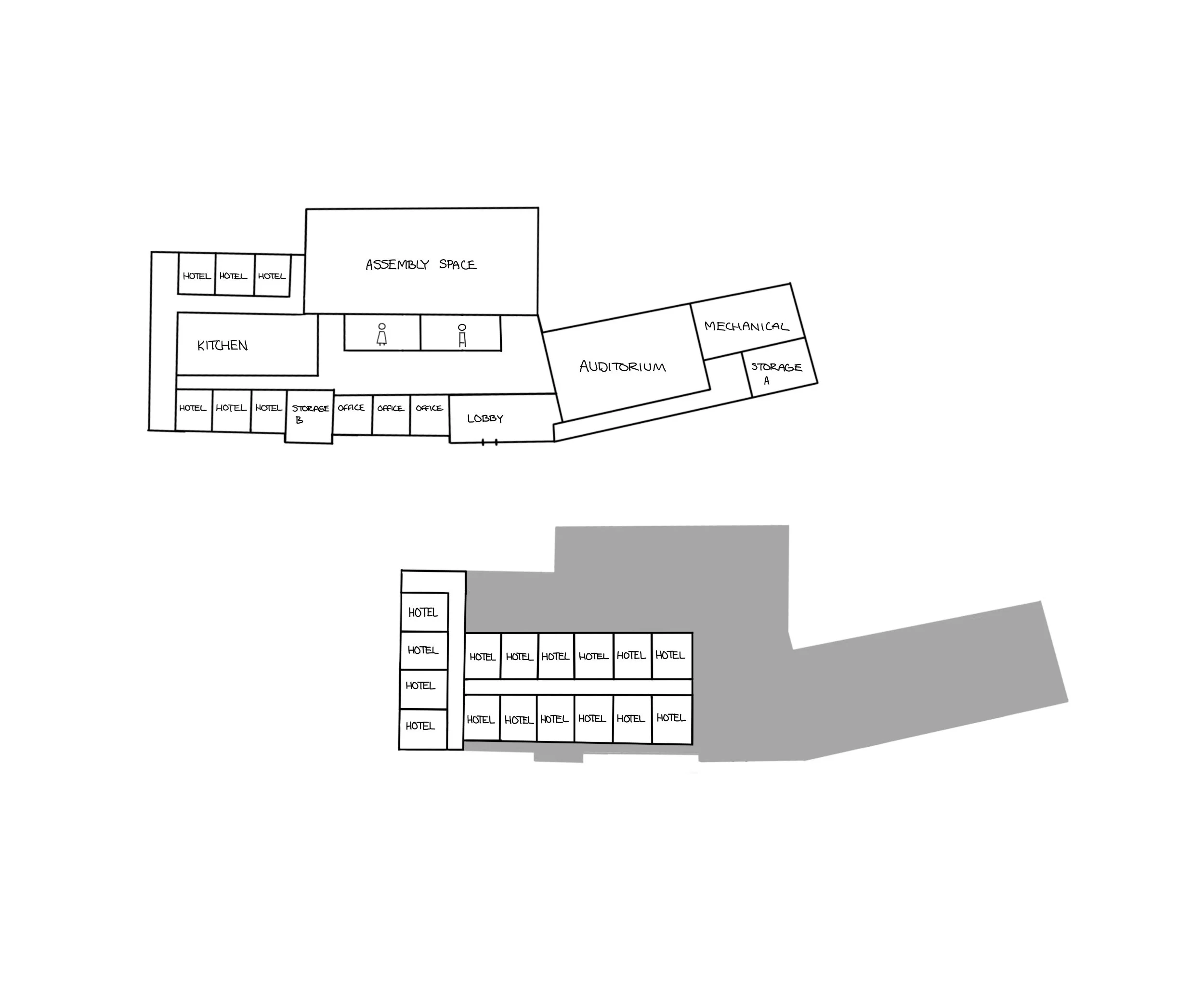
Proposed Floorplan B
Concept: COLLECTIVE
A materials mood board was created to show the vision for the space. Credit: Devin Anderson
The directives chosen to go along with the concept were:
Harmony
Openness
Shared Vision
Purpose
Empathy
Many forms were considered, and this option was selected and modified to better match the site layout. A conceptual floorplan and masterplan were created.
Using the basic volume of the building. I began sketching potential exterior accents and shapes that would elevate the space and follow the theme: COLLECTIVE
FINAL ELEVATION
After reviewing how the exterior aesthetic should match the theme “Collective” and the materials board, this option was selected for its rich colors, natural materials, cohesiveness with the local area, and warm environment.
FINAL DESIGN
Southeast View
Southwest View
Aerial
